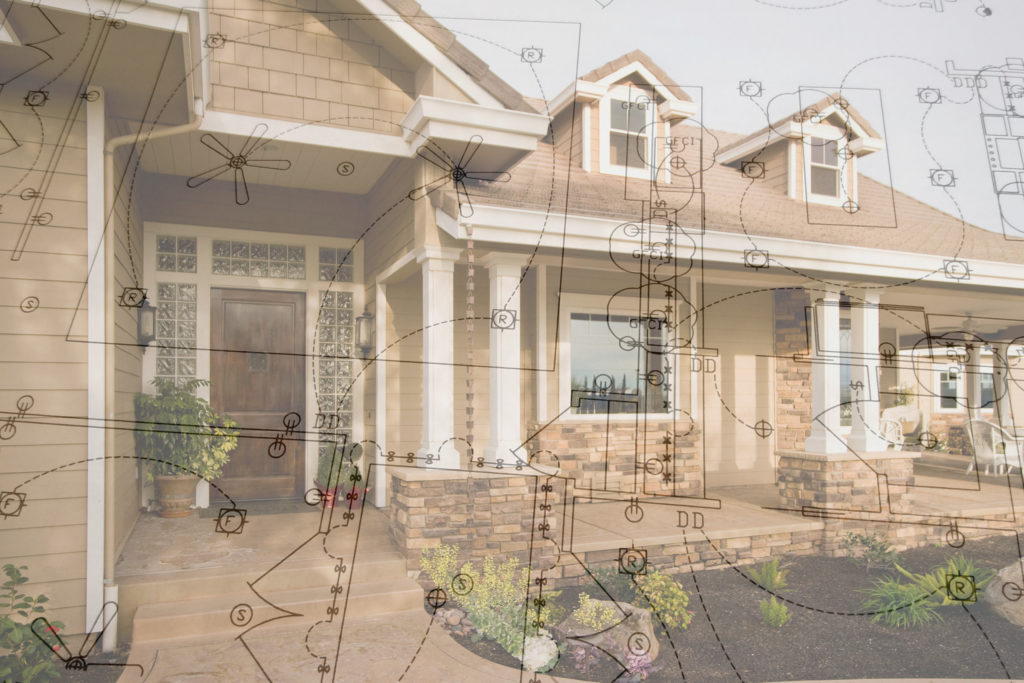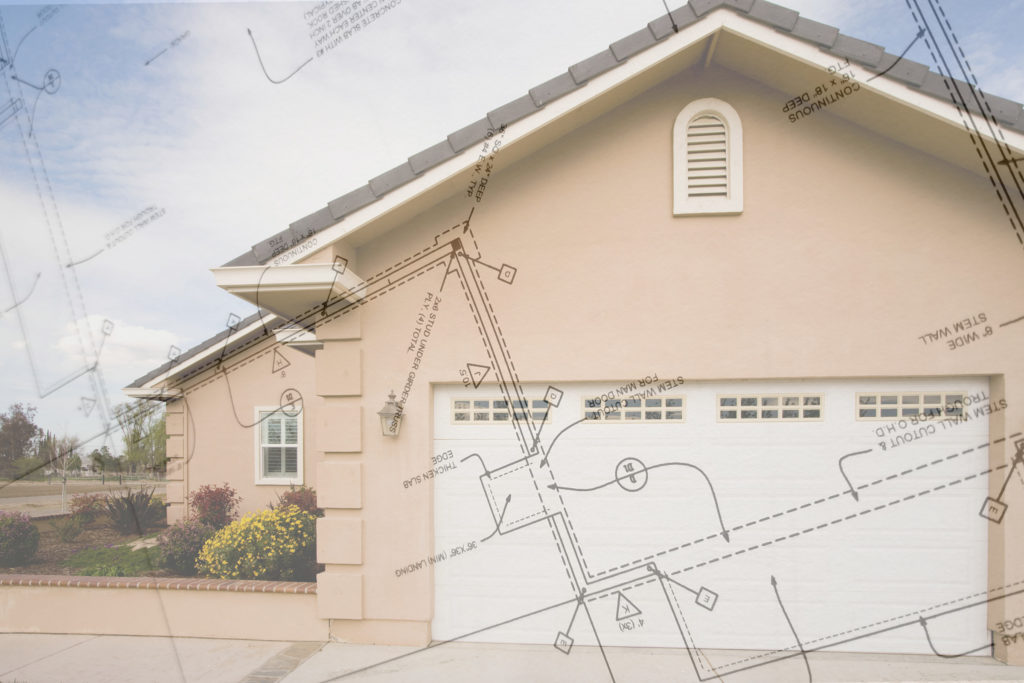Whether your construction project is a custom home build, major addition/remodel, or a kitchen remodeling project. This is what you can expect from idea conception to move in when it comes to our construction process.
The Initial Contact
This is where you either fill out our online request for information form, or call our office at (209) 833-5050. Either way works, and we’ll get back to you as soon as we can during our normal business hours.
The Field Construction Walkthrough
After we speak on the phone, I’ll schedule a walkthrough to take a look at your project. The more information you can give me here the better. Is it a remodel or an addition? I will want to talk about your scope of work, your budget, and when you’d like to start your project. It’s OK if you don’t know about these just yet, but they do play a major role in how we proceed.
The Preliminary Design
At this point, we will discuss having some preliminary drawings worked up. You can do them. Or you can hire us or an architect to draw them up. Some commercial construction projects require an architect, but we can draw most residential blueprints.
The Proposal or Project Budget
The only way we’re going to put together hard numbers is if we have the drawings above. But if you’re not quite ready to take it that far, it’s OK. We can also put together a set of budget numbers based on your field meeting, scope of work, our past projects and experience.
The Construction Contract
When you’re ready to pull the trigger, its time to get some ink on paper. We won’t draw blueprints, pull permits, schedule a project or start work until we have a signed contract.
Scheduling Your Project
Once the contract is signed, we will provide a detailed schedule for your project. And we’ll also see when your project will fit into our schedule. We work on a first-come, first-serve basis. And a lot of our projects take months, so we can’t always jump onto a new one immediately. Weather is also a big factor in construction projects, rain can really slow things down.
The Permit for Construction
If your project requires a permit, we’ll have to draw up some plans to submit to the building department. This usually takes a couple of weeks to be completed, and it’s a requirement on most major projects.
The Waiting Period
Cities and Counties vary, but you usually have to wait a few weeks before they approve your permit. But this is a great time to start planning and picking. We will talk cabinets, order windows, and basically start problem-solving and building your project before we even break ground.
Breaking Ground and Starting Your Project
This is pretty straight forward, and it’s when the fun begins! This is when we’ll start your project and follow our schedule through completion. This is where the general contracting really begins. And we need a lot of interaction with our clients during this stage, because we want you to have a say in every aspect and detail.
Billing and Payments
We never ask for or take deposits. And we only invoice after work has been completed. We bill on a two-week cycle, which means you’ll have two bills each month.
Project Completion
Before we’re done, we ask our clients to put together a punch list of all the items they’d like addressed and the little details they’d like fixed. We execute their punch list, and push towards final inspection.
Final Construction Inspection
After the building department signs off on our final inspection, the keys are handed over and the project is yours!


