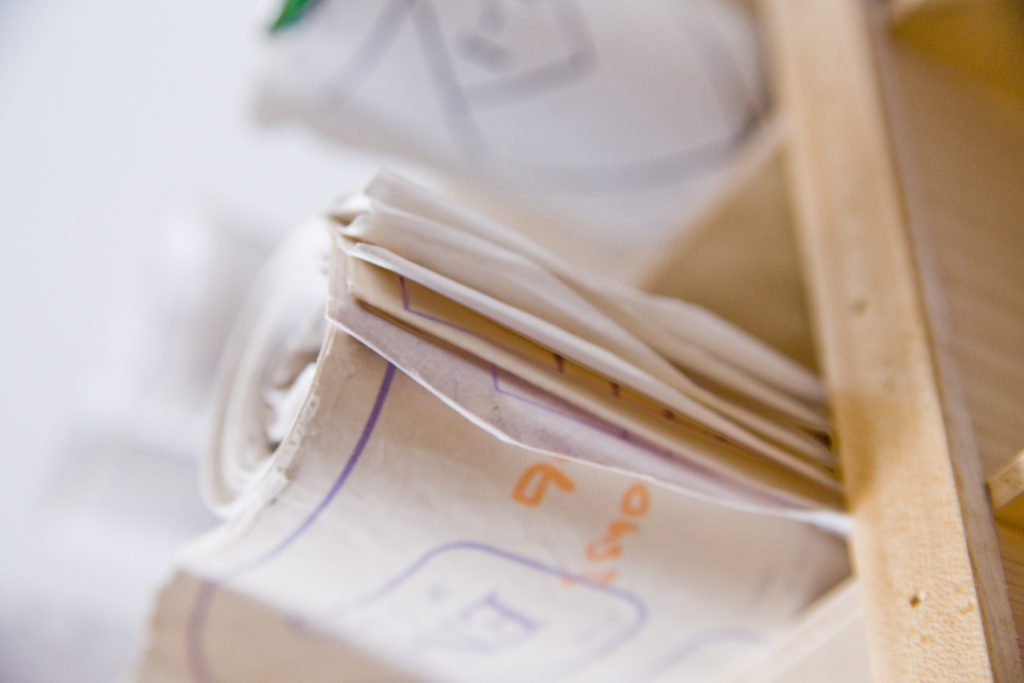Let’s talk a little about design & drafting. Gabbert Construction, Inc. is not only a general contractor and custom home builder. We’re also building designers. Adam has been drawing plans with our clients for over 10 years. And has built great working relationships with our local building departments. Both at San Joaquin County and the City of Tracy.
Being a building designer means that we can design and draw blueprints. Then submit for and pull permits with those drawings. We can design any residential project. And will work on certain commercial projects depending on their scope.

Design-Build
We only design projects that we’re contracted to build, which is what makes us a design-build. There are a few reasons for this, insurance, liability, time, cost, etc. But the main reason is that we design projects to facilitate the construction, not to make money. Designing our own projects lets us control the speed at which they’re drawn. We work directly with the building department to understand their requirements. And we ensure that the structural aspects of the project will fit into our methodology of construction. Which saves our clients time and money.
Floor Plan Design & Layout
This is where the rubber meets the road, the floor plan design. All of the structural aspects are always present in thinking through this design, but the functionality and our client’s vision come first. It’s amazing what we can do with an existing space, a 2D drawing, and a few hours. We can take an awkward living space and transform it into a beautifully functional living space.
Custom Home Blueprints
From the conception of an idea — to a pulled permit ready for construction. We can design your very own dream custom home. We can work off of a past home you’ve lived in, a floor plan you found somewhere, or completely work up a living space that’s custom-tailored to you and your family.
Our Design & Drafting Process
The first thing that has to be hashed out is the floor plan. While we do this, the structural aspects and roofline are always taken into consideration. But coming up with an ideal space that fits your needs is the first priority. We do these designs in CAD, which means we aren’t limited by any architectural software. We have a clean slate to work from to create your very own design.
After the floor plan is hammered out, it’s time to work on all of the structural and code implementations that are required by the building department and we need to properly construct your custom home, addition or remodel. We sometimes have to work with engineers, land surveyors, etc. We take care of all of that and inform you beforehand if we’ll have to.
Then it’s time to submit your plans and wait for an approval. After the approval, it’s time to break ground and start building your project.
If you have any questions about our design process or would like to get started. Give us a call or fill out our simple contact form and we’ll get a hold of you.
